Creekside Village - Apartment Living in Clovis, CA
About
Office Hours
Monday through Saturday: 9:00 AM to 6:00 PM. Sunday: 10:00 AM to 5:00 PM.
Now Open! Creekside Village is ideally situated in the newest part of East Clovis, California, near the Reagan Educational Center and the upcoming Loma Vista Market Place. Surrounding the community are extensive biking and walking trails, providing residents with ample outdoor recreational opportunities.
Creekside Village features a fitness center, clubhouse, pool, parcel lockers, and more as part of its community amenities. Our apartment community is an attractive choice for those seeking a comfortable and convenient lifestyle.
Creekside Village Apartments in Clovis, CA, proudly offers one, two, and three-bedroom apartments for rent with custom finishes, including quartz countertops, wood-like vinyl plank flooring, and energy-efficient stainless steel appliances. Each unit features a full-size washer and dryer for added convenience. Be one of the first to live in our brand-new pet-friendly community!
👍 Like us on Instagram and Facebook! Just click the icon on the bottom of this page!
Floor Plans
1 Bedroom Floor Plan
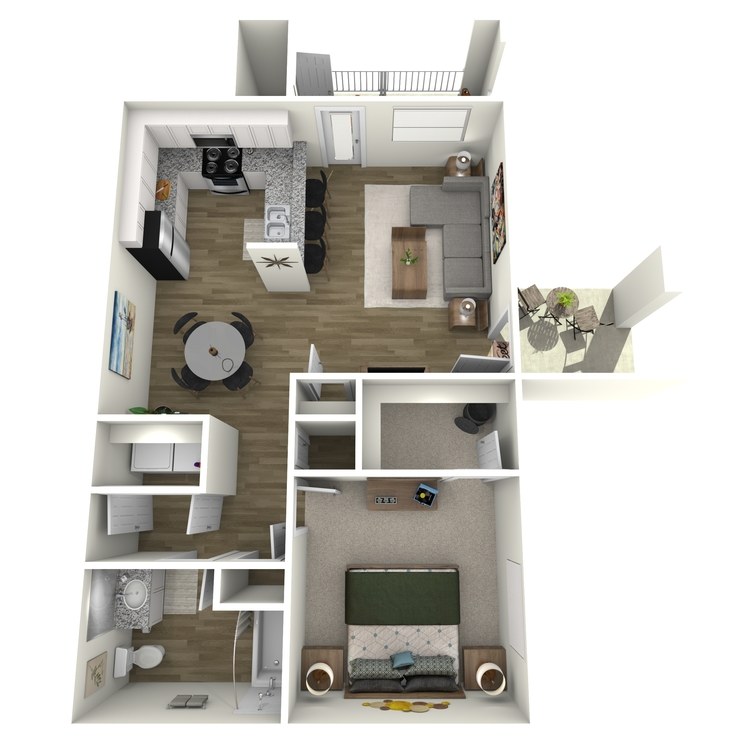
1X1
Details
- Beds: 1 Bedroom
- Baths: 1
- Square Feet: 759
- Rent: $1795-$1820
- Deposit: $800
Floor Plan Amenities
- Balcony or Patio with Extra Storage
- Breakfast Bar
- Ceiling Fans in Bedrooms
- Central Air Conditioning and Heating
- Full-size Washer and Dryer
- Quartz Countertops
- Keyless Entry System
- Stainless Steel Appliances
- Ten Foot Ceilings
- Vinyl Plank Flooring, Carpet in Bedrooms
- Walk-in Closets
- Wi-Fi Enabled Thermostats
- White Cabinetry
- AT&T Fiber High-speed Internet
* In select apartment homes
Floor Plan Photos
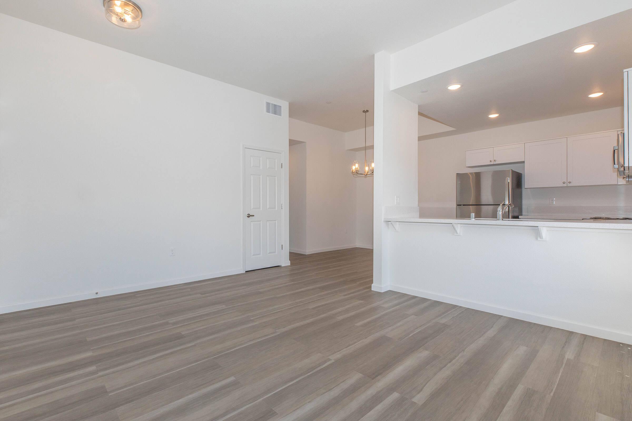
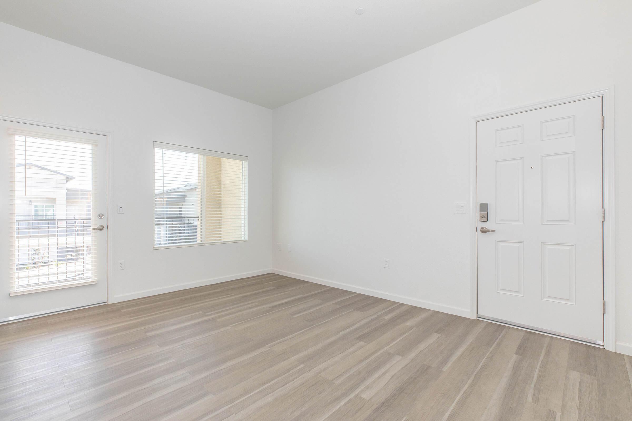
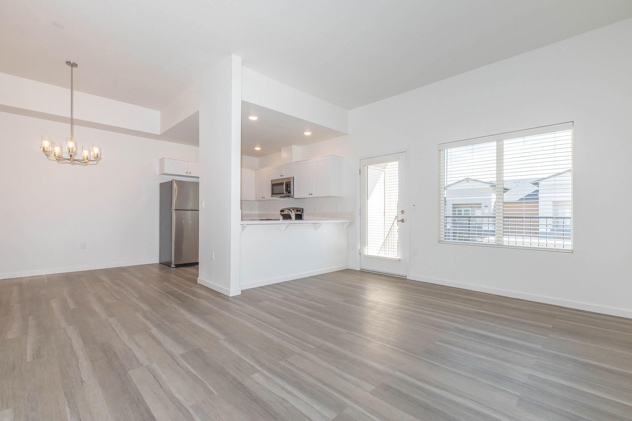
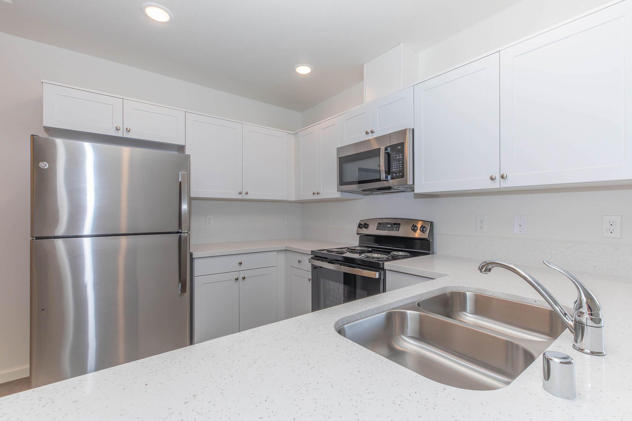
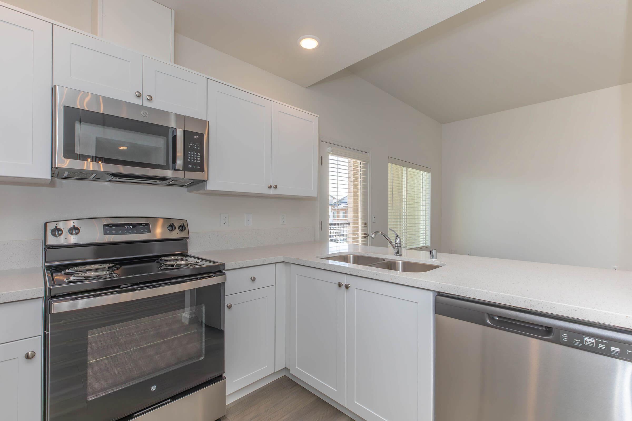
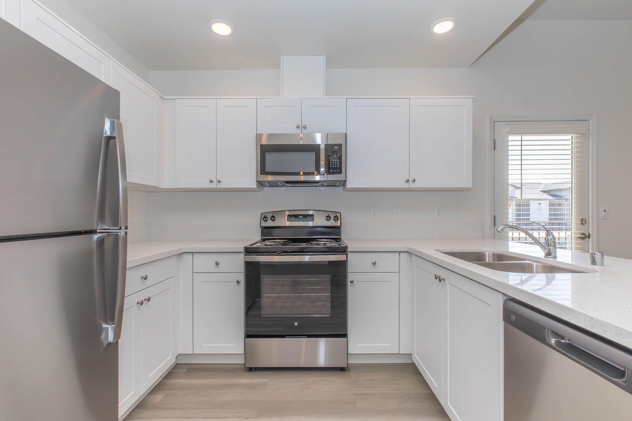
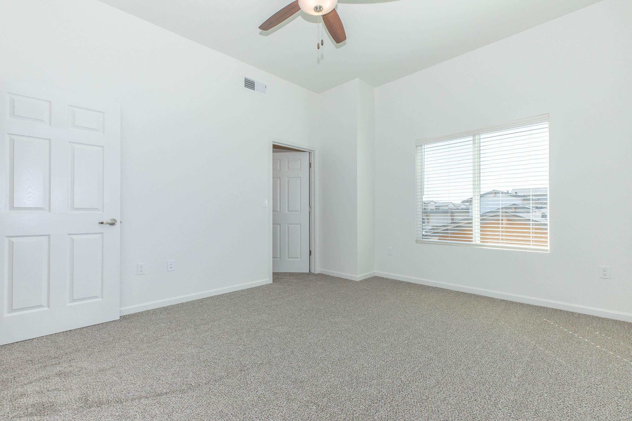
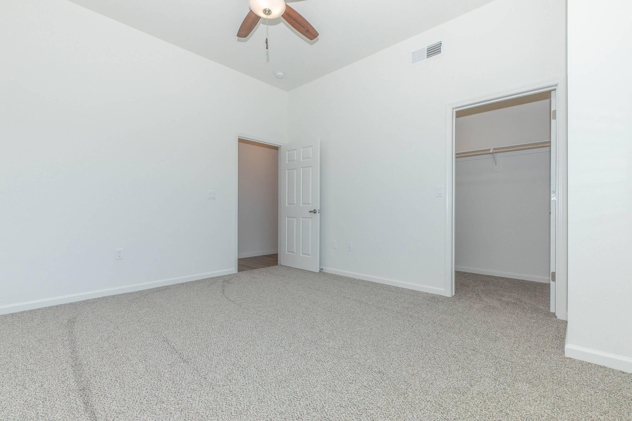
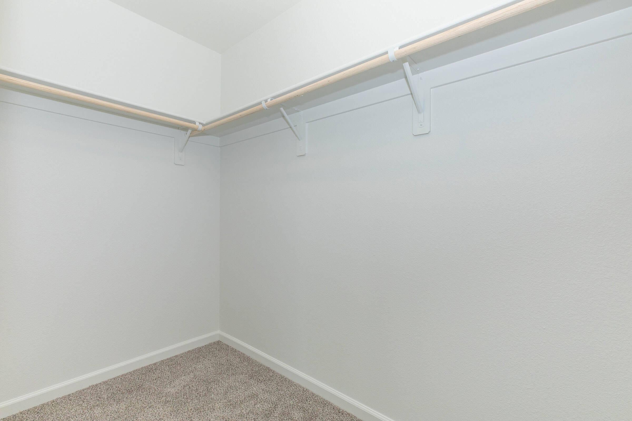
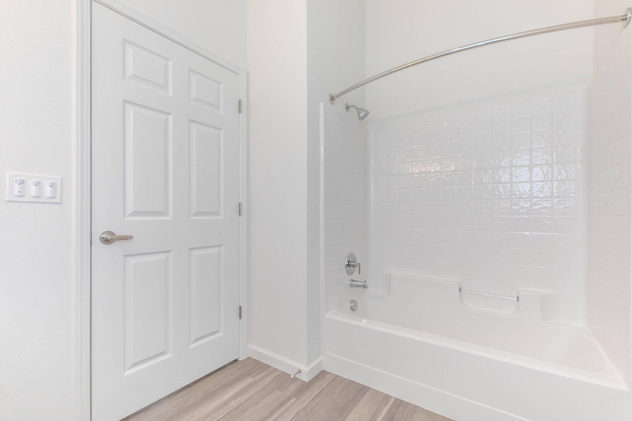
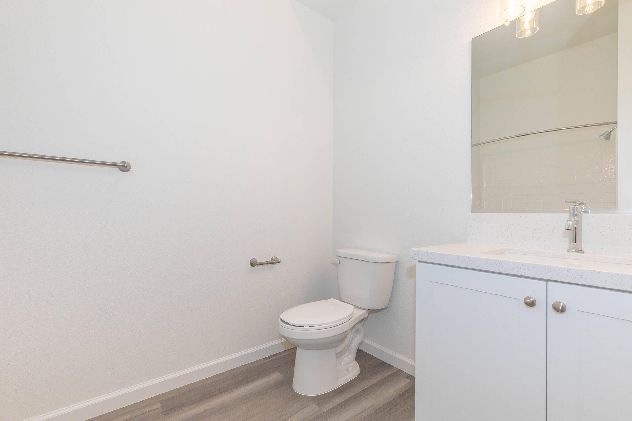
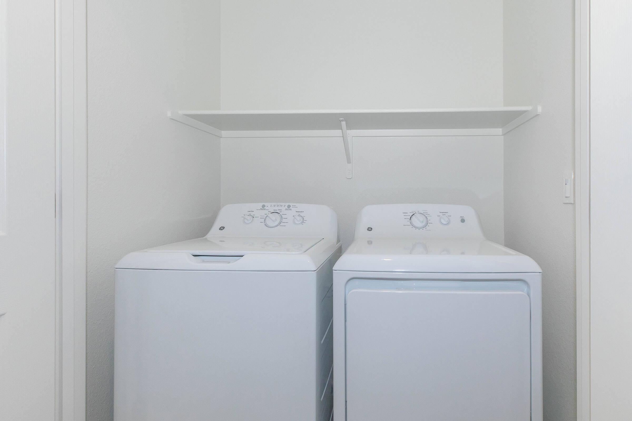
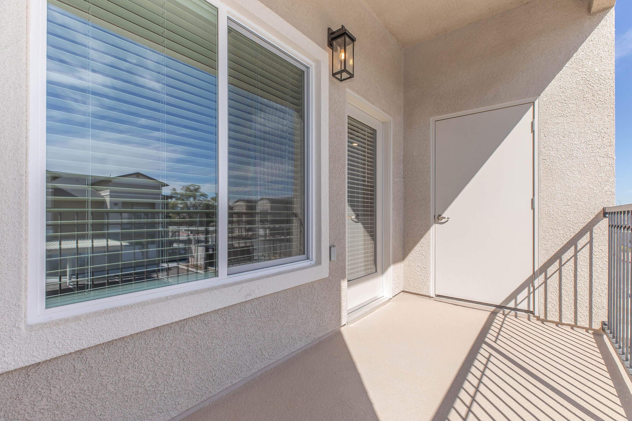
2 Bedroom Floor Plan
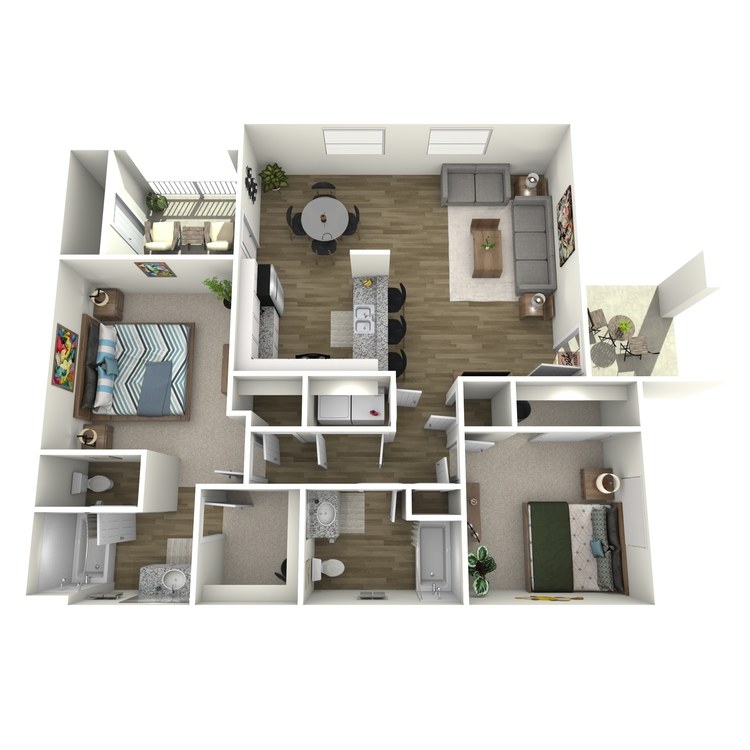
2X2
Details
- Beds: 2 Bedrooms
- Baths: 2
- Square Feet: 1079
- Rent: $2095-$2145
- Deposit: $900
Floor Plan Amenities
- Balcony or Patio with Extra Storage
- Breakfast Bar
- Ceiling Fans in Bedrooms
- Central Air Conditioning and Heating
- Full-size Washer and Dryer
- Quartz Countertops
- Keyless Entry System
- Stainless Steel Appliances
- Ten Foot Ceilings
- Vinyl Plank Flooring, Carpet in Bedrooms
- Walk-in Closets
- Wi-Fi Enabled Thermostats
- White Cabinetry
- AT&T Fiber High-speed Internet
* In select apartment homes
Floor Plan Photos
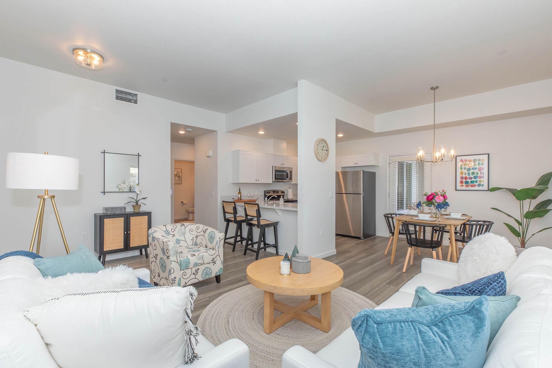
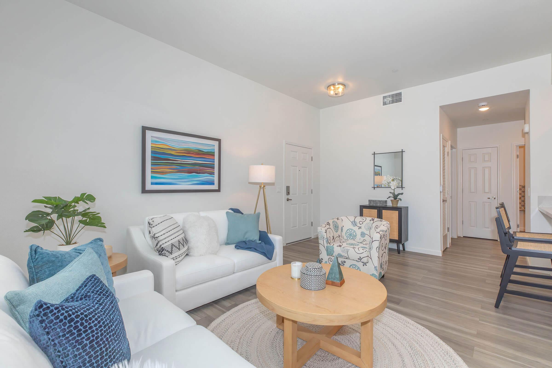
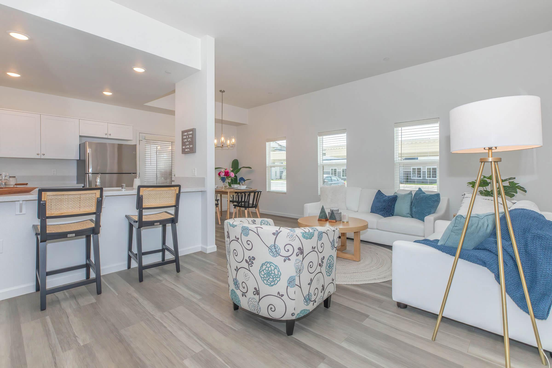
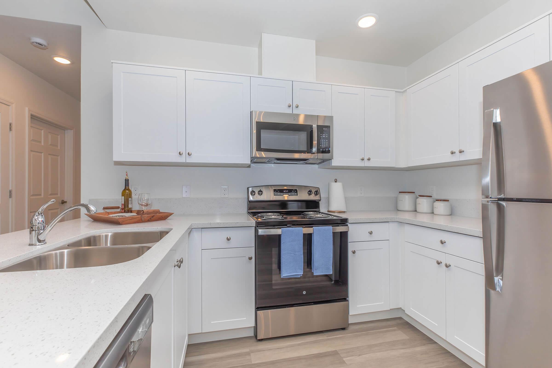
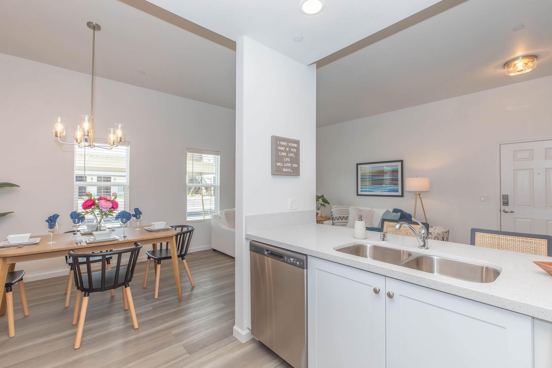
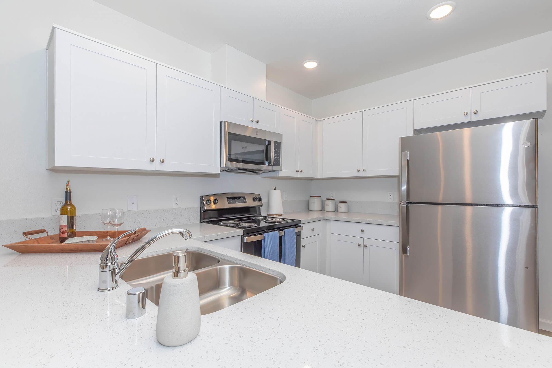
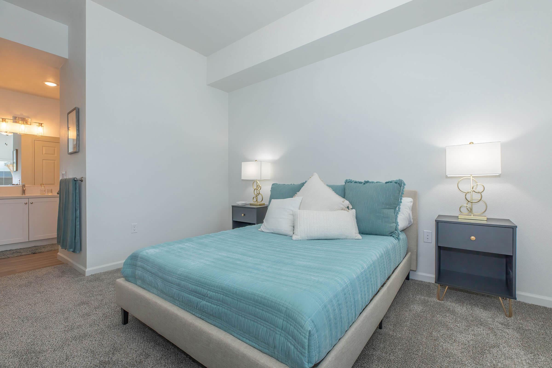
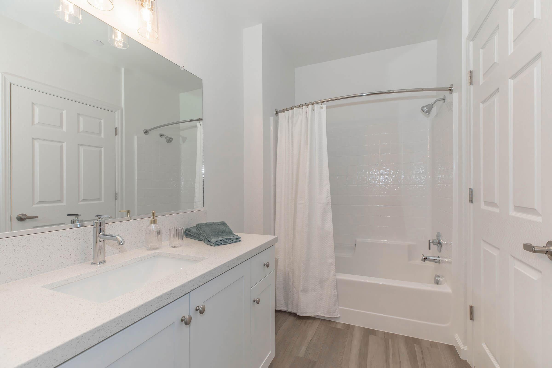
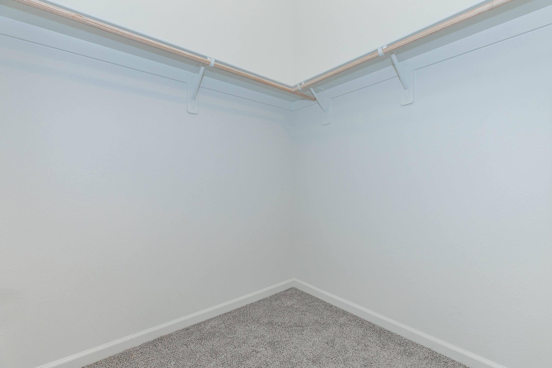
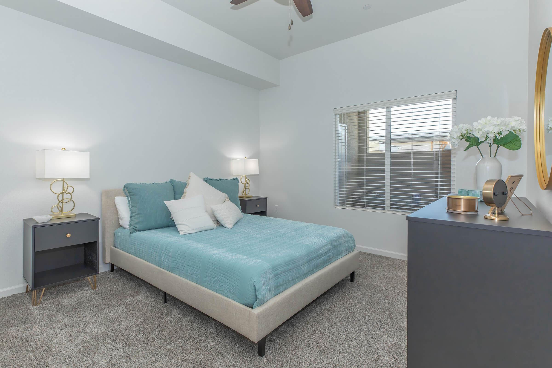
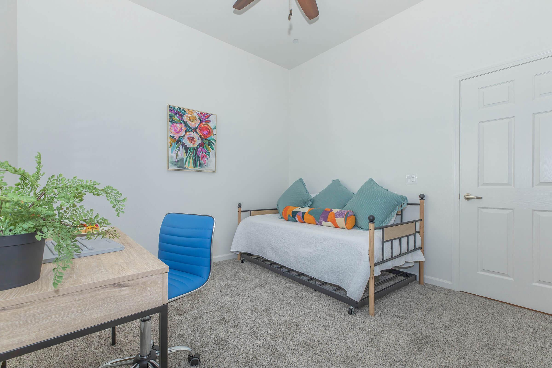
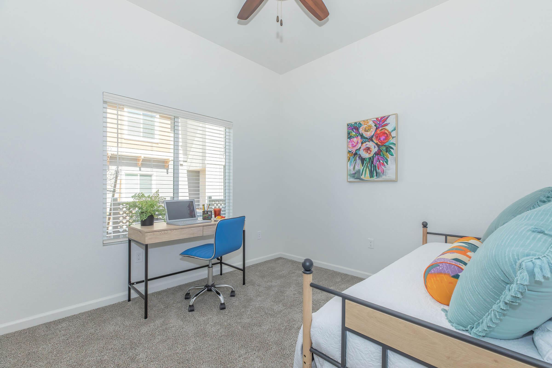
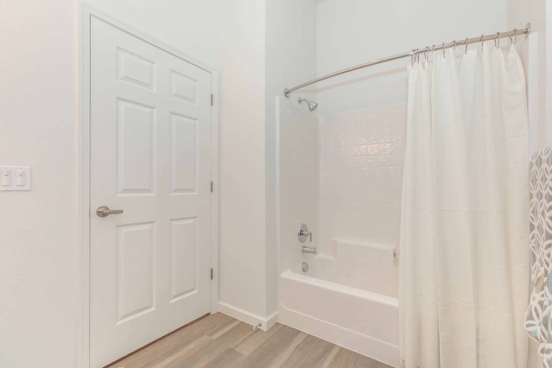
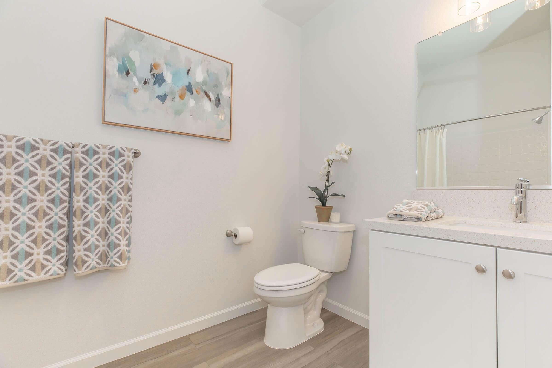
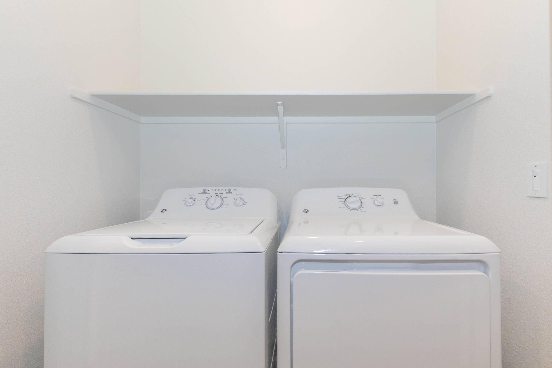
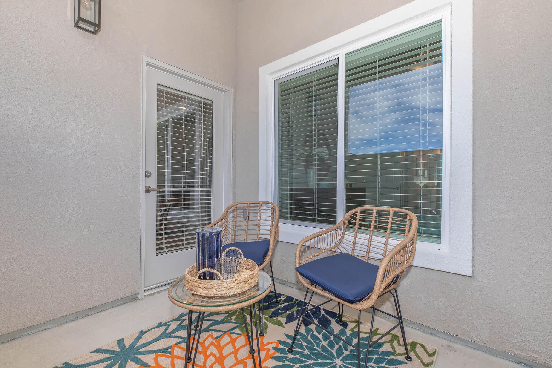
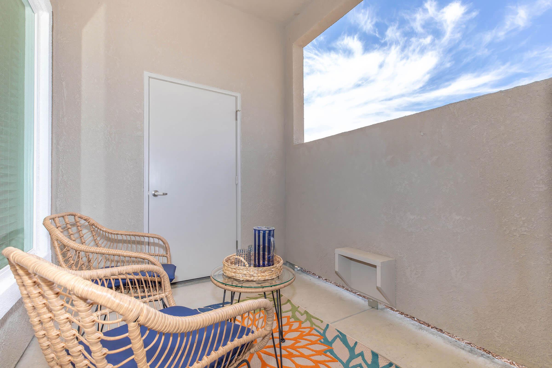
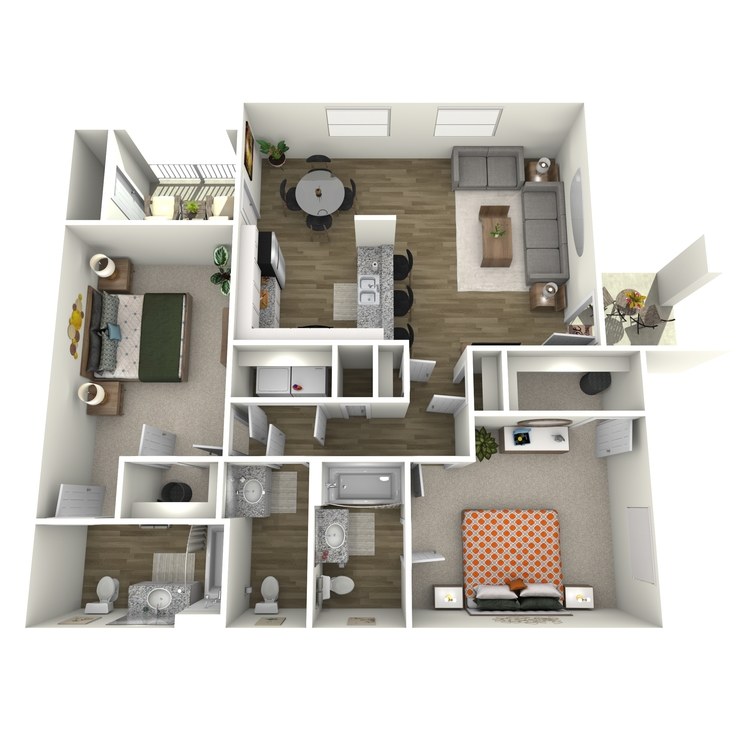
2X2.5
Details
- Beds: 2 Bedrooms
- Baths: 2.5
- Square Feet: 1232
- Rent: $2195-$2245
- Deposit: $900
Floor Plan Amenities
- Balcony or Patio with Extra Storage
- Breakfast Bar
- Ceiling Fans in Bedrooms
- Central Air Conditioning and Heating
- Full-size Washer and Dryer
- Quartz Countertops
- Keyless Entry System
- Stainless Steel Appliances
- Ten Foot Ceilings
- Vinyl Plank Flooring, Carpet in Bedrooms
- Walk-in Closets
- Wi-Fi Enabled Thermostats
- White Cabinetry
- AT&T Fiber High-speed Internet
* In select apartment homes
Floor Plan Photos
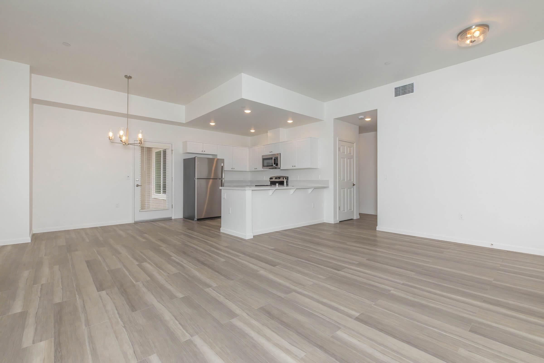
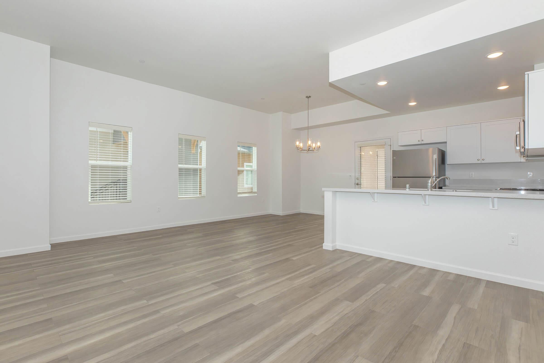
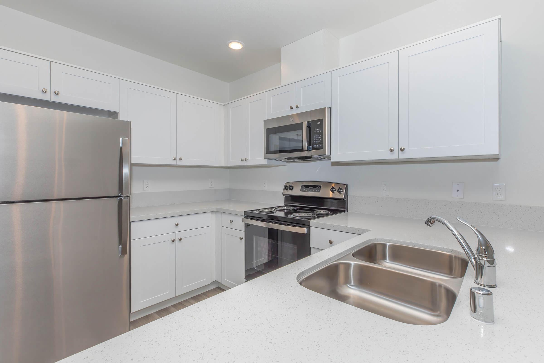
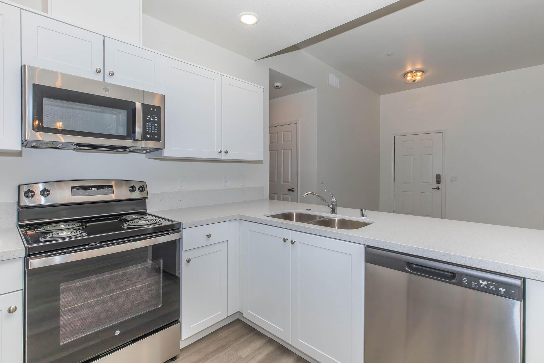
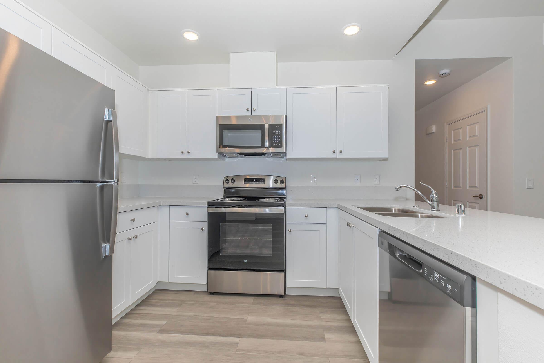
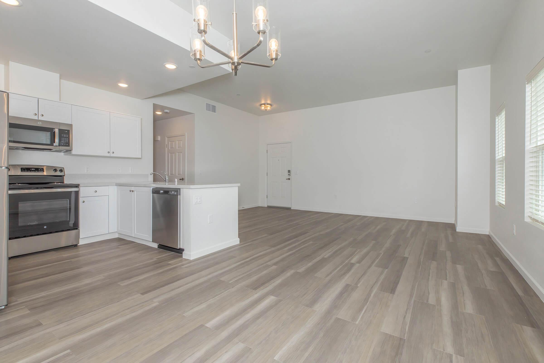
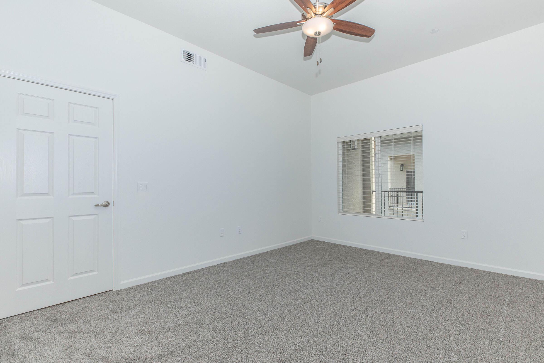
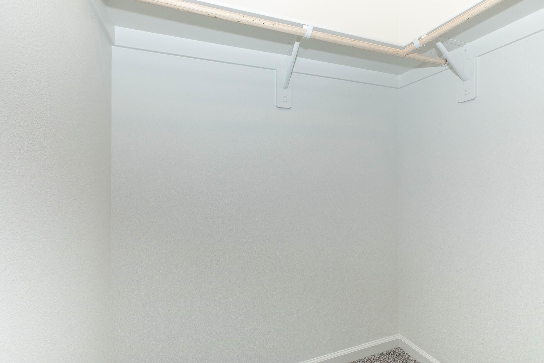
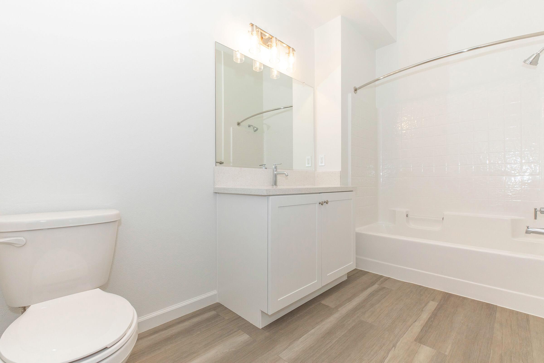
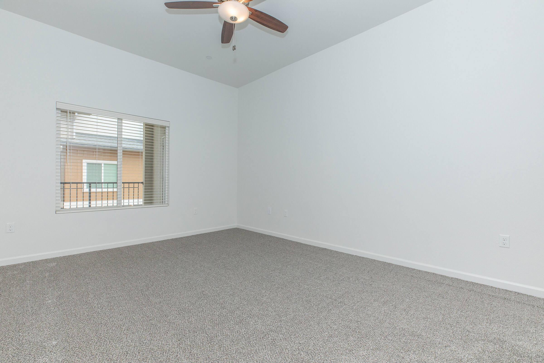
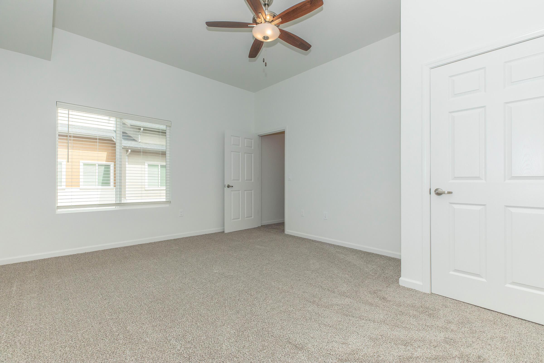
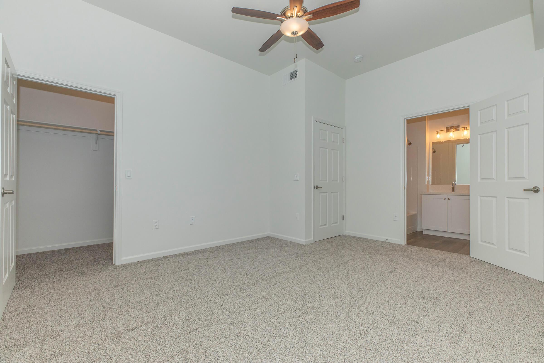
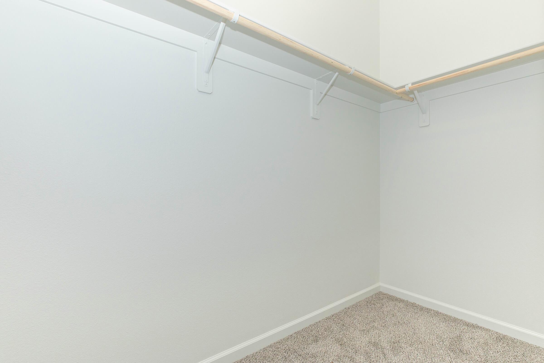
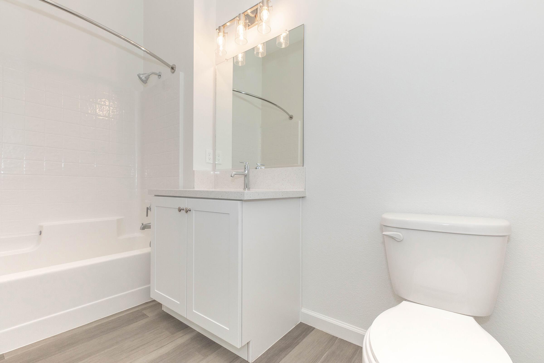
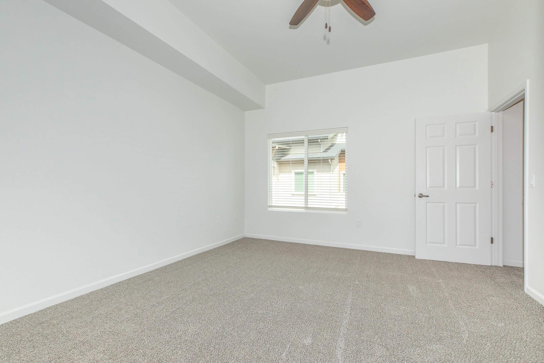
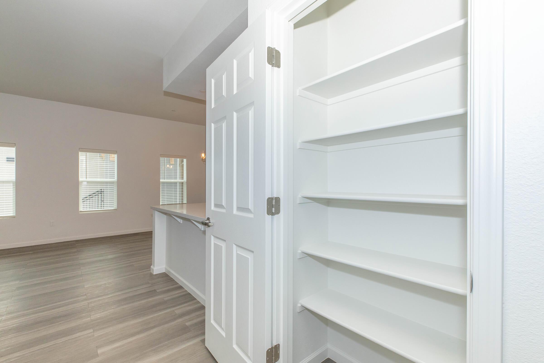
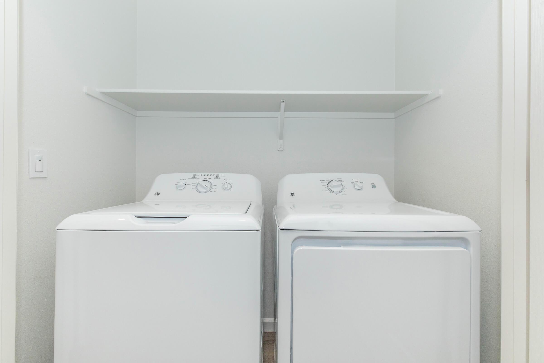
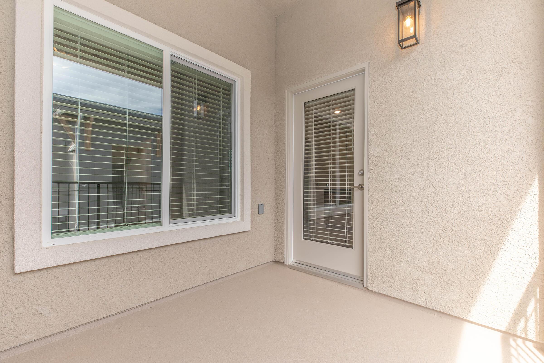
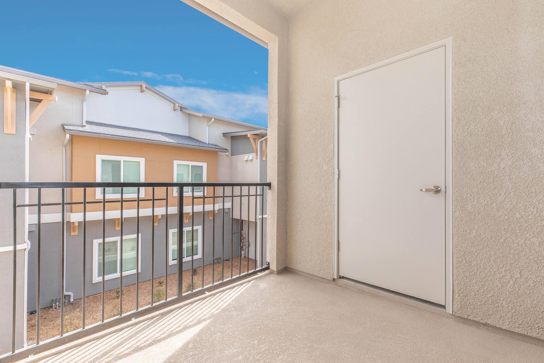
3 Bedroom Floor Plan
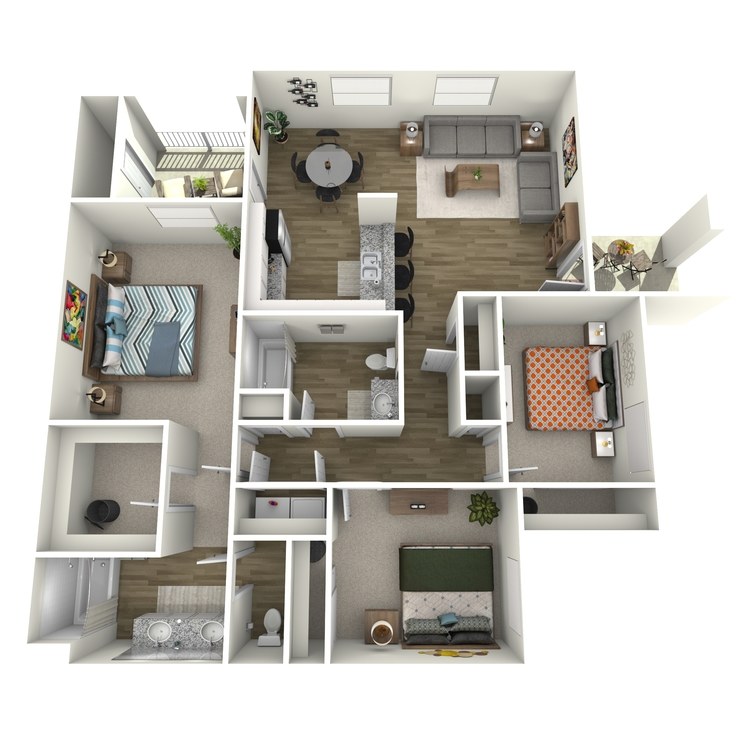
3X2
Details
- Beds: 3 Bedrooms
- Baths: 2
- Square Feet: 1326
- Rent: $2375-$2425
- Deposit: $1000
Floor Plan Amenities
- Balcony or Patio with Extra Storage
- Breakfast Bar
- Ceiling Fans in Bedrooms
- Central Air Conditioning and Heating
- Full-size Washer and Dryer
- Quartz Countertops
- Keyless Entry System
- Stainless Steel Appliances
- Ten Foot Ceilings
- Vinyl Plank Flooring, Carpet in Bedrooms
- Walk-in Closets
- Wi-Fi Enabled Thermostats
- White Cabinetry
- AT&T Fiber High-speed Internet
* In select apartment homes
Floor Plan Photos
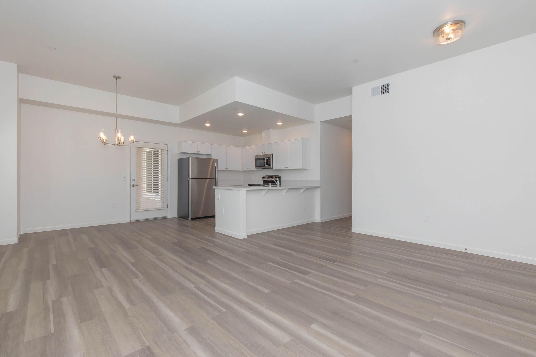
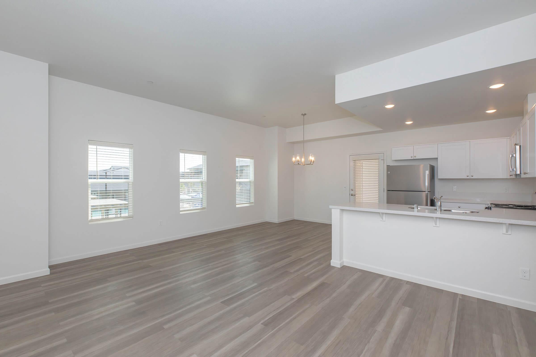
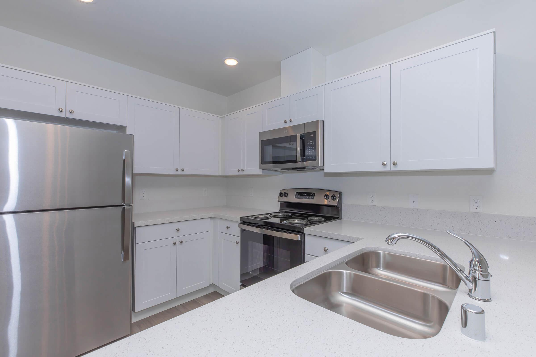
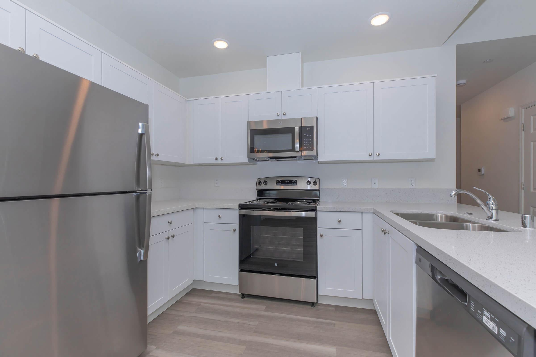
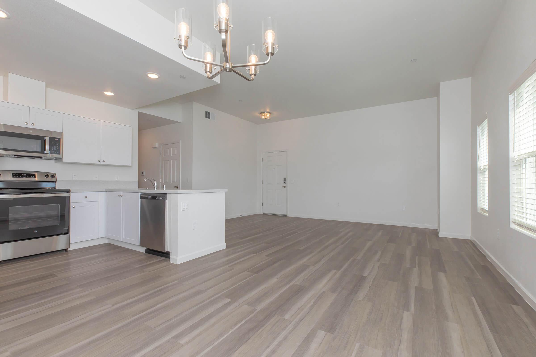
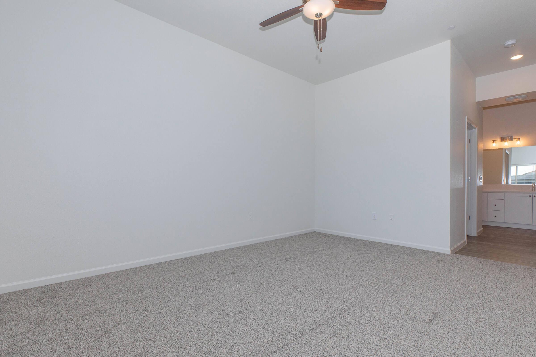
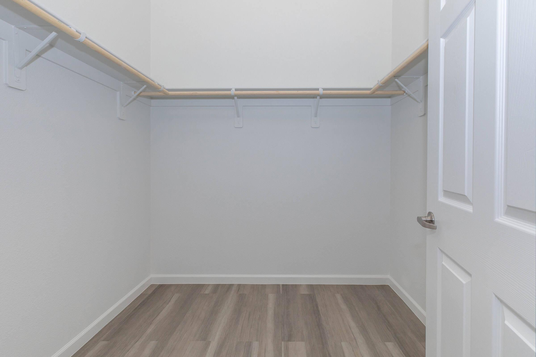
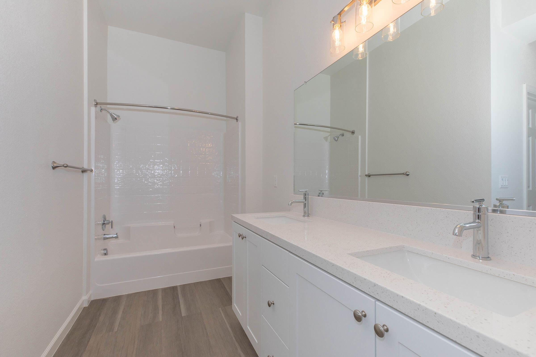
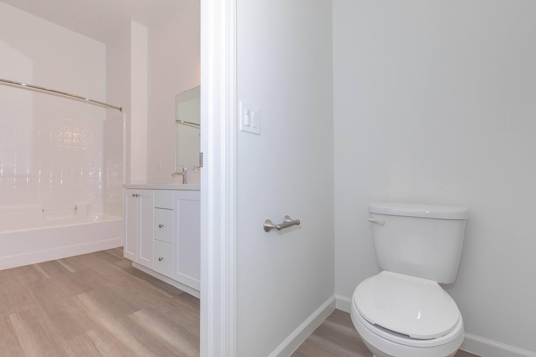
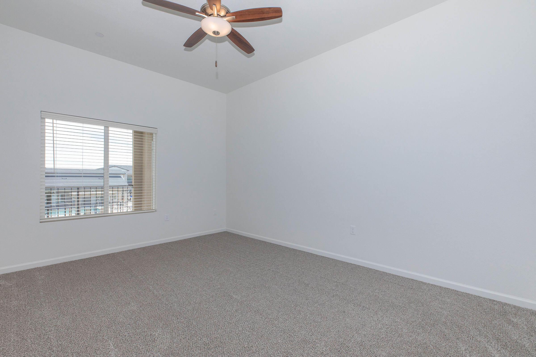
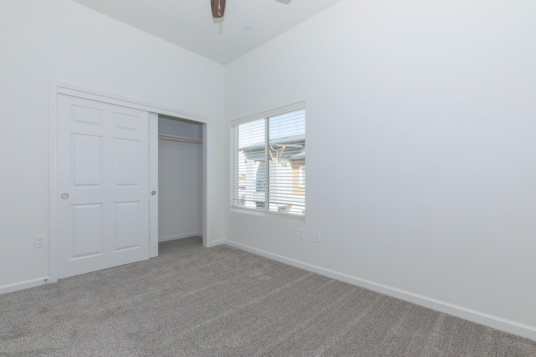
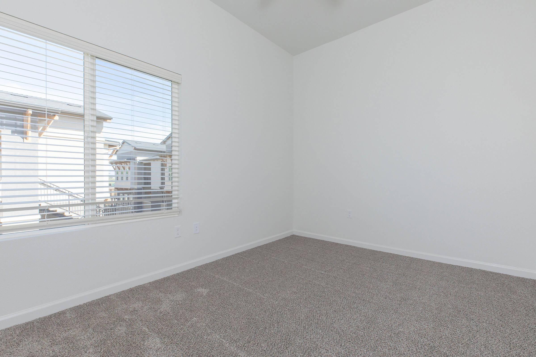
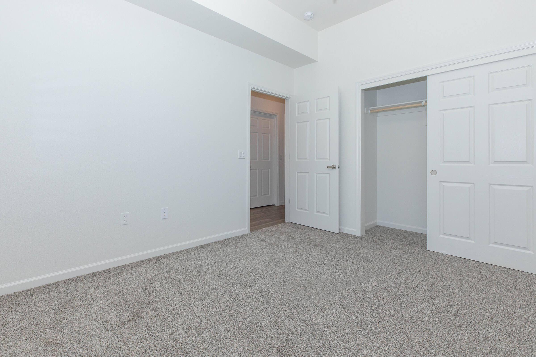
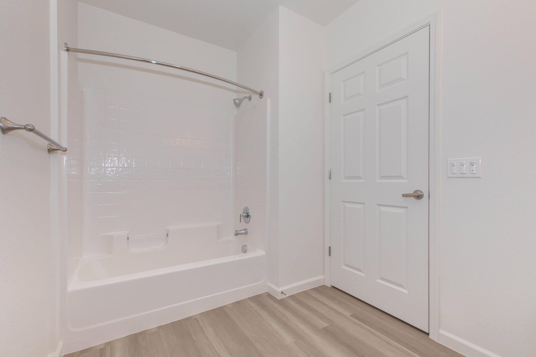
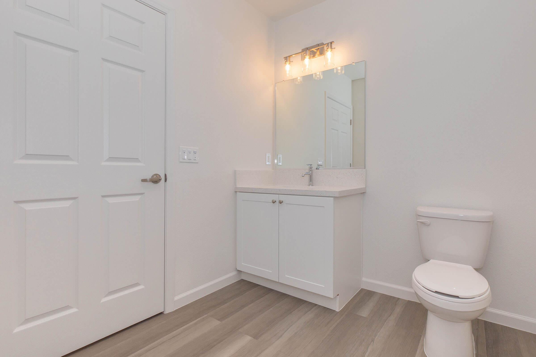
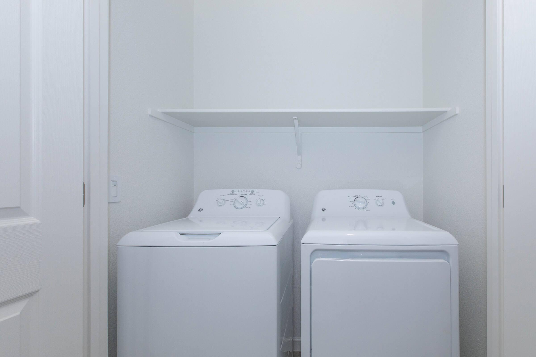
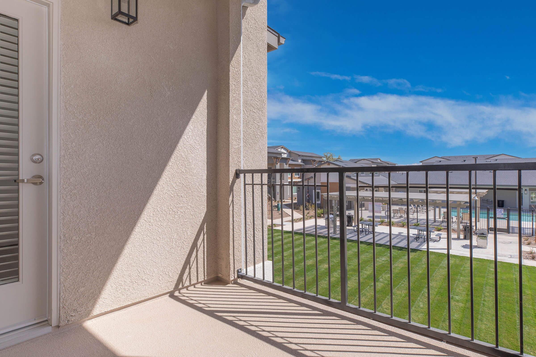
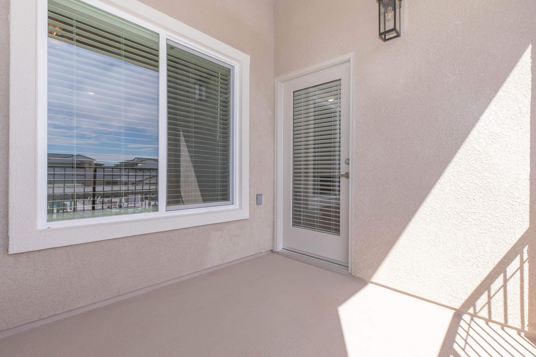
Show Unit Location
Select a floor plan or bedroom count to view those units on the overhead view on the site map. If you need assistance finding a unit in a specific location please call us at 559-375-1185 TTY: 711.

Amenities
Explore what your community has to offer
Community Amenities
- Clubhouse with Coffee Bar
- Conference Room
- Covered Parking
- Gated Community
- Parcel Lockers
- Picnic Area with Gas Barbecues
- Impressive Pool Area with Outdoor Seating
- Fitness Center
Apartment Features
- Balcony or Patio with Extra Storage
- Breakfast Bar
- Ceiling Fans in Bedrooms
- Central Air Conditioning and Heating
- Full-size Washer and Dryer
- Quartz Countertops
- Keyless Entry System
- Stainless Steel Appliances
- Ten Foot Ceilings
- Vinyl Plank Flooring, Carpet in Bedrooms
- Walk-in Closets
- Wi-Fi Enabled Thermostats
- White Cabinetry
Pet Policy
Pets Welcome Upon Approval. Breed restrictions apply. Limit of 2 pets per home. Maximum adult weight is 35 pounds. Please call for details.
Photos
Amenities
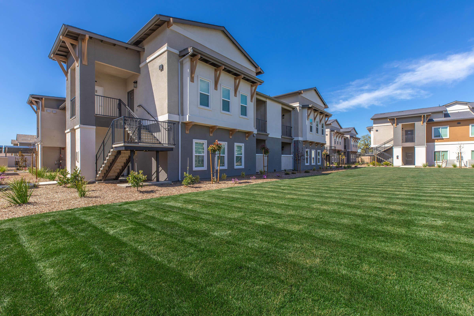
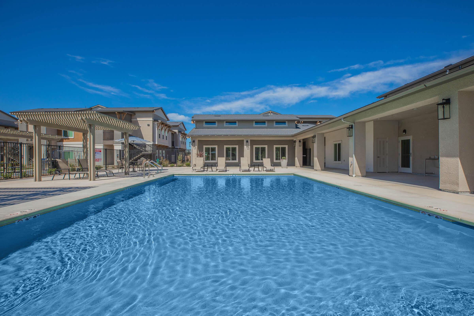
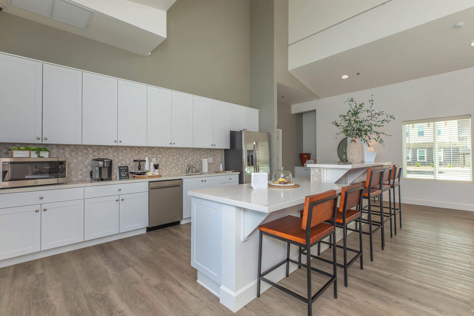
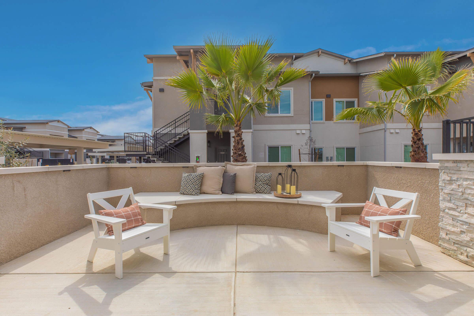
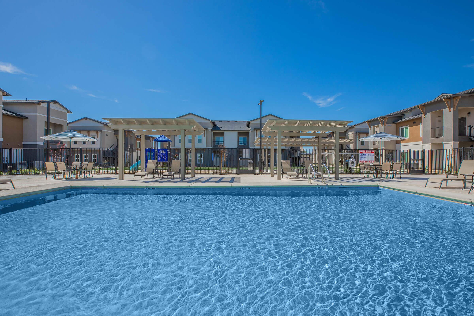
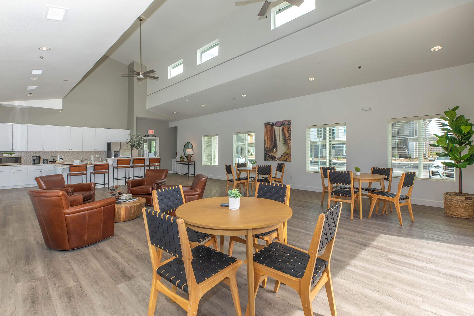
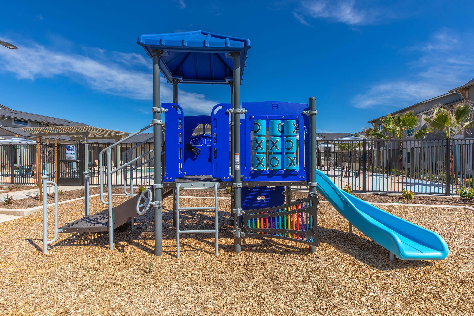
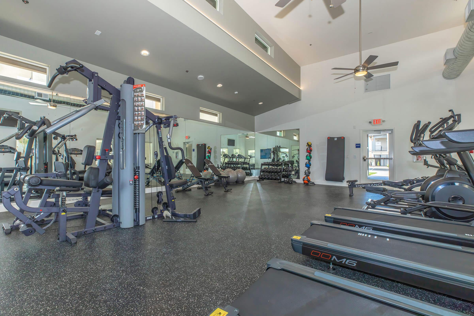
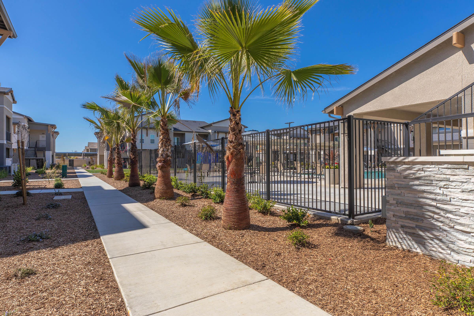
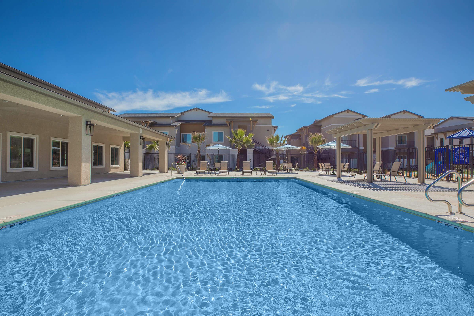
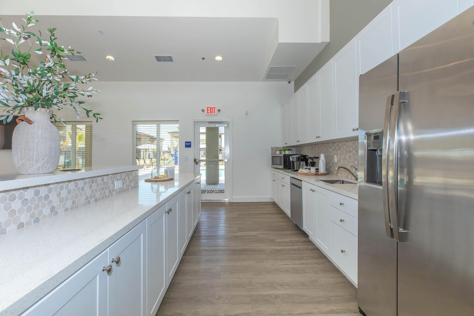
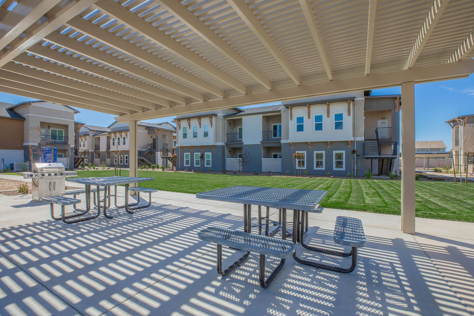
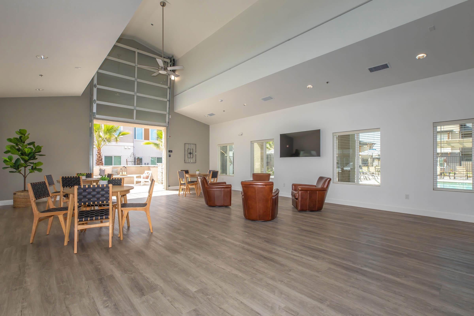
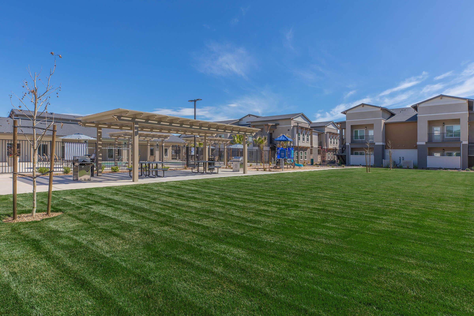
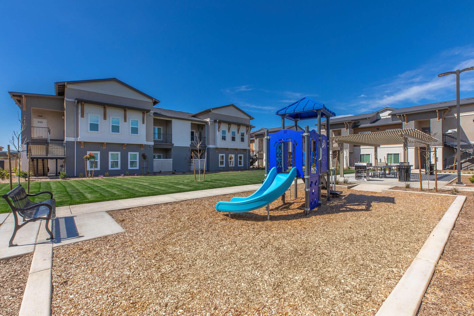
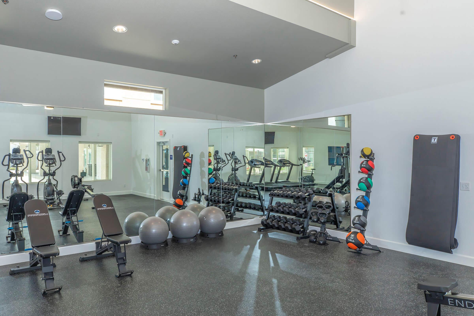
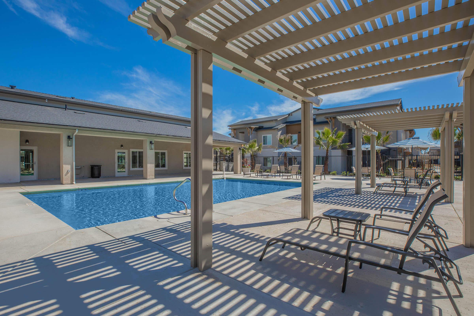
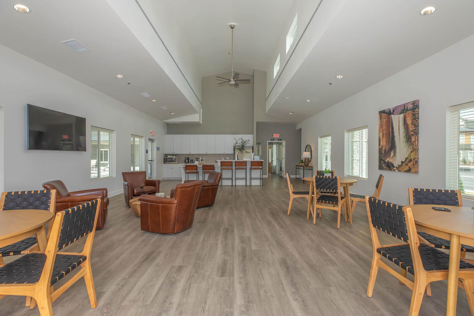
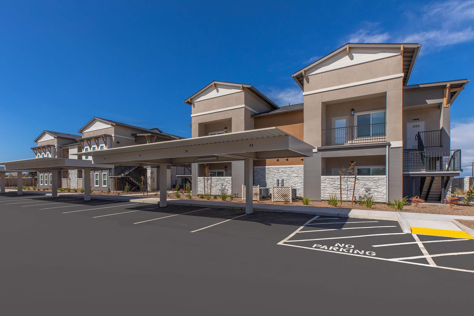
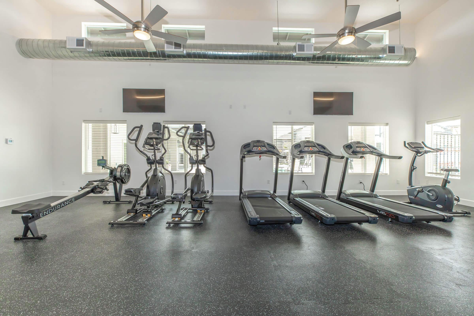
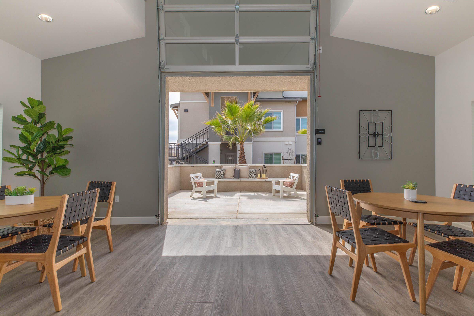
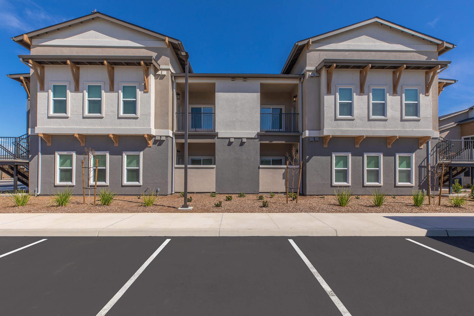
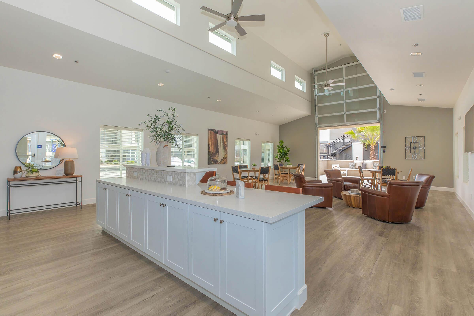
Model - 2 Bed 2 Bath

















1 Bed 1 Bath













2 Bed 2.5 Bath



















3 Bed 2 Bath


















Neighborhood
Points of Interest
Creekside Village
Located 3798 Ashlan Ave Clovis, CA 93619Bank
Cinema
Elementary School
Entertainment
Fitness Center
Golf Course
Grocery Store
High School
Library
Middle School
Post Office
Preschool
Restaurant
Restaurants
Salons
Shopping
University
Contact Us
Come in
and say hi
3798 Ashlan Ave
Clovis,
CA
93619
Phone Number:
559-375-1185
TTY: 711
Office Hours
Monday through Saturday: 9:00 AM to 6:00 PM. Sunday: 10:00 AM to 5:00 PM.